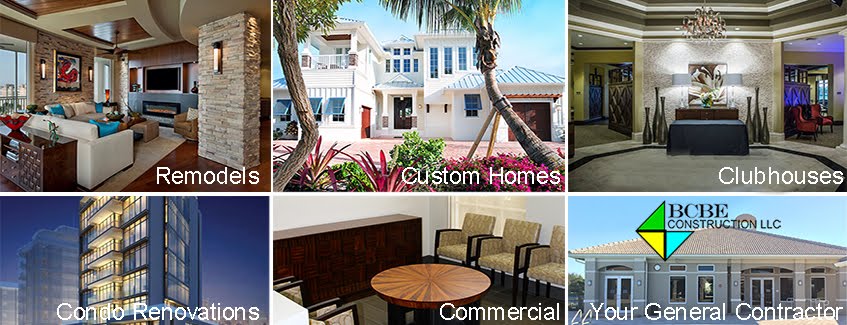BCBE Construction LLC recently completed a two story custom
home in Royal Harbor. This home has an open floor plan creating a spacious
environment for entertaining family and friends. On the first floor of the home, you will find the
kitchen, master suite, family, dining, and living rooms and upstairs there are three
guest bedrooms and a media room. The
second floor offers multiple balconies and an open sundeck for the homeowners to
enjoy their view of the bay. Upon
entering the home, you immediately feel welcome with the parlor of the home
leading into the outdoor living. Within this space you will find multiple
seating areas, an outdoor kitchen, pool and spa, fire pit and an insect
repellent system, thus creating an inviting atmosphere for guests.
BCBE Construction LLC has the expertise, the experience, the proven process and knowledge to handle any size construction project. BCBE's reputation is unmatched for quality and on-time production. BCBE's commitment and dedication to our clients and their projects is the keystone of our success. Visit www.bcbellc.com for more information or call (239) 643-3343.



No comments:
Post a Comment